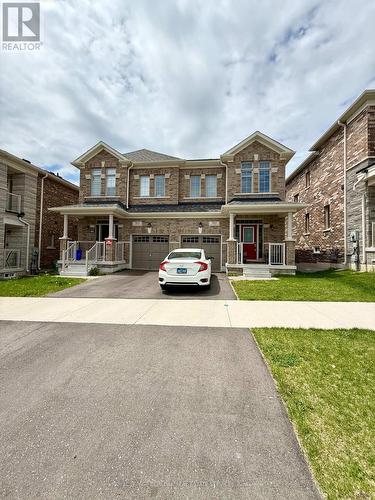








Phone: 905.335.3042
Fax:
905.335.1659
Mobile: 905.599.6999

3060
MAINWAY
Burlington,
ON
L7M1A3
| Neighbourhood: | Waterdown |
| Lot Frontage: | 24.6 Feet |
| Lot Size: | 24.6 FT |
| No. of Parking Spaces: | 2 |
| Floor Space (approx): | 1500 - 2000 Square Feet |
| Bedrooms: | 3 |
| Bathrooms (Total): | 3 |
| Bathrooms (Partial): | 1 |
| Amenities Nearby: | Park , Schools |
| Community Features: | School Bus |
| Features: | Conservation/green belt , Sump Pump |
| Ownership Type: | Freehold |
| Parking Type: | Attached garage , Garage |
| Property Type: | Single Family |
| Sewer: | Sanitary sewer |
| Amenities: | [] |
| Appliances: | Garage door opener remote , Dishwasher , Dryer , Stove , Washer , Refrigerator |
| Basement Development: | Unfinished |
| Basement Type: | Full |
| Building Type: | House |
| Construction Style - Attachment: | Semi-detached |
| Cooling Type: | Central air conditioning |
| Exterior Finish: | Brick |
| Flooring Type : | Tile , Hardwood |
| Foundation Type: | Block |
| Heating Fuel: | Electric |
| Heating Type: | Forced air |